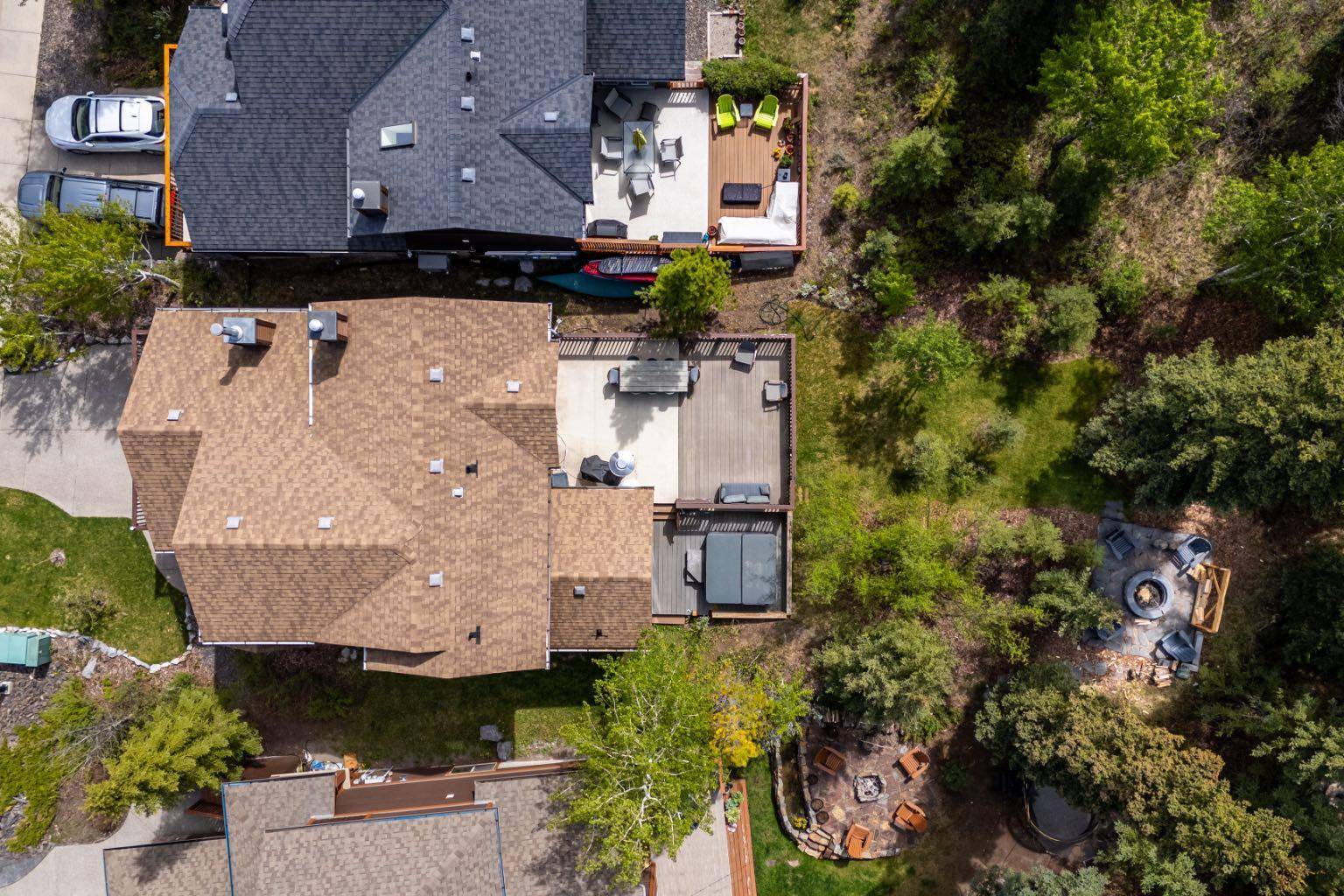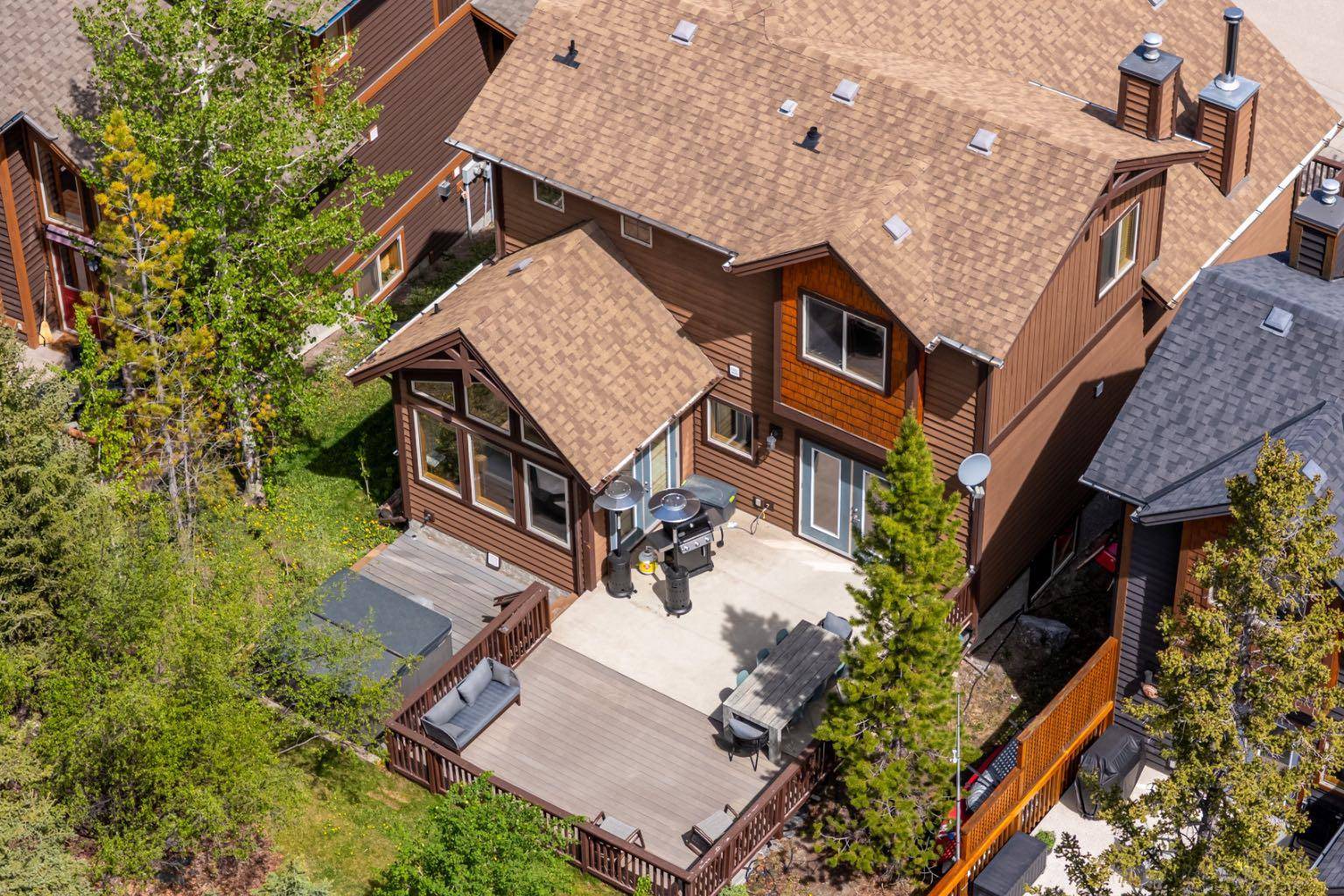5 Beds
4 Baths
2,554 SqFt
5 Beds
4 Baths
2,554 SqFt
Key Details
Property Type Single Family Home
Sub Type Detached
Listing Status Active
Purchase Type For Sale
Square Footage 2,554 sqft
Price per Sqft $782
Subdivision Three Sisters
MLS® Listing ID A2227488
Style 3 (or more) Storey
Bedrooms 5
Full Baths 3
Half Baths 1
Year Built 2005
Lot Size 5,408 Sqft
Acres 0.12
Property Sub-Type Detached
Property Description
Location
State AB
County Bighorn No. 8, M.d. Of
Zoning R1B
Direction N
Rooms
Basement Separate/Exterior Entry, Partial, Suite
Interior
Interior Features Closet Organizers, Granite Counters, High Ceilings, Open Floorplan, Pantry, See Remarks, Vaulted Ceiling(s), Walk-In Closet(s)
Heating Forced Air, Hot Water
Cooling Central Air
Flooring Carpet, Tile, Wood
Fireplaces Number 1
Fireplaces Type Gas
Inclusions 2nd washer, 2nd dryer, 2nd dishwasher, 2nd fridge, 2nd stove, microwave/hoodfan
Appliance Dishwasher, Dryer, Gas Cooktop, Microwave, Oven-Built-In, Range Hood, Refrigerator, Washer, Window Coverings, Wine Refrigerator
Laundry Multiple Locations
Exterior
Exterior Feature Fire Pit
Parking Features Double Garage Attached
Garage Spaces 2.0
Fence None
Community Features Schools Nearby, Sidewalks, Street Lights, Walking/Bike Paths
Roof Type Asphalt Shingle
Porch Deck, Patio
Lot Frontage 40.0
Total Parking Spaces 4
Building
Lot Description Landscaped, Low Maintenance Landscape
Dwelling Type House
Foundation Poured Concrete
Architectural Style 3 (or more) Storey
Level or Stories Three Or More
Structure Type Stone,Wood Siding
Others
Restrictions None Known
Tax ID 97942245
Virtual Tour https://unbranded.youriguide.com/rc2cl_330_casale_pl_canmore_ab/
"My job is to find and attract mastery-based agents to the office, protect the culture, and make sure everyone is happy! "






