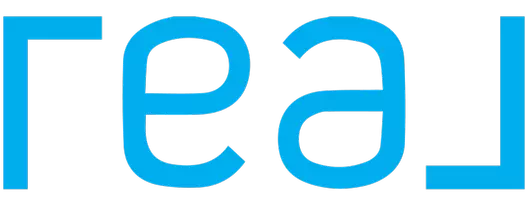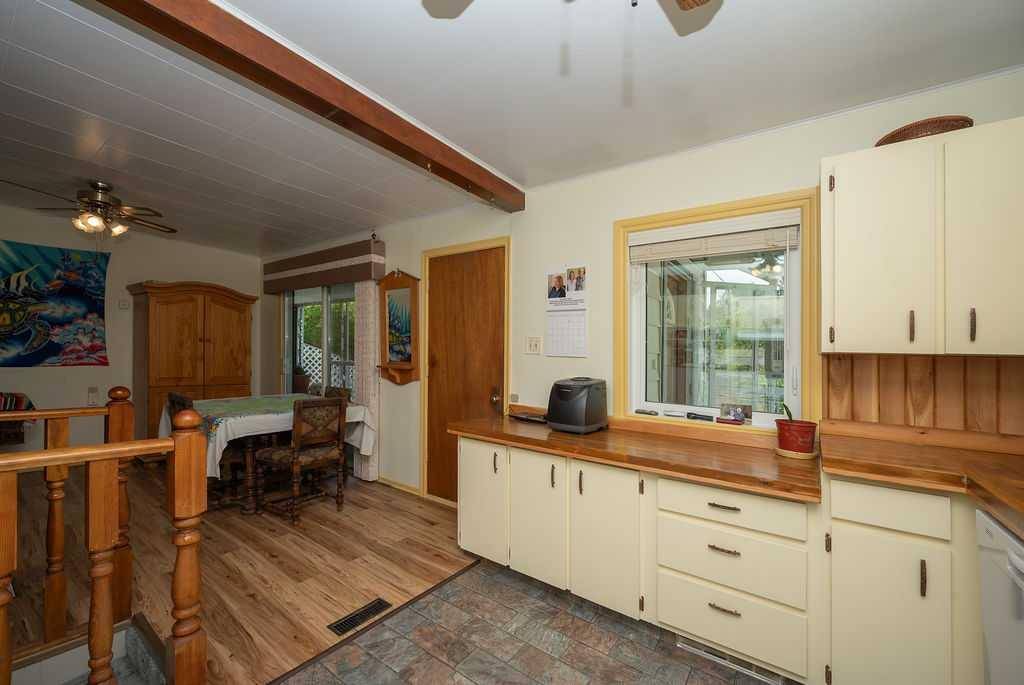3 Beds
2 Baths
920 SqFt
3 Beds
2 Baths
920 SqFt
Key Details
Property Type Single Family Home
Sub Type Detached
Listing Status Active
Purchase Type For Sale
Square Footage 920 sqft
Price per Sqft $266
Subdivision Athabasca Town
MLS® Listing ID A2226888
Style Bungalow
Bedrooms 3
Full Baths 1
Half Baths 1
Year Built 1955
Lot Size 7,500 Sqft
Acres 0.17
Property Sub-Type Detached
Property Description
Location
State AB
County Athabasca County
Zoning R1
Direction S
Rooms
Basement Finished, Full
Interior
Interior Features No Smoking Home, Vinyl Windows
Heating Forced Air, Natural Gas
Cooling None
Flooring Carpet, Linoleum, Vinyl Plank
Fireplaces Number 2
Fireplaces Type Basement, Family Room, Wood Burning
Appliance Dishwasher, Dryer, Electric Range, Freezer, Refrigerator, Washer
Laundry In Basement
Exterior
Exterior Feature Playground, Private Yard
Parking Features Single Garage Detached
Garage Spaces 1.0
Fence Partial
Community Features Playground, Schools Nearby
Roof Type Asphalt Shingle
Porch Patio
Lot Frontage 73.49
Total Parking Spaces 2
Building
Lot Description Landscaped, Lawn
Dwelling Type House
Foundation Poured Concrete
Architectural Style Bungalow
Level or Stories One
Structure Type Wood Frame
Others
Restrictions None Known
Tax ID 57420128
"My job is to find and attract mastery-based agents to the office, protect the culture, and make sure everyone is happy! "






