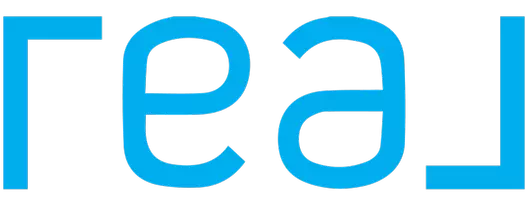3 Beds
3 Baths
2,531 SqFt
3 Beds
3 Baths
2,531 SqFt
Key Details
Property Type Single Family Home
Sub Type Detached
Listing Status Active
Purchase Type For Sale
Square Footage 2,531 sqft
Price per Sqft $464
Subdivision Mahogany
MLS® Listing ID A2213018
Style 2 Storey
Bedrooms 3
Full Baths 2
Half Baths 1
HOA Fees $1,000/ann
HOA Y/N 1
Year Built 2020
Lot Size 5,080 Sqft
Acres 0.12
Property Sub-Type Detached
Property Description
Welcome to this beautifully designed estate home located in the sought-after lake community of Mahogany—just a short walk to the beach, pathways, and all the lakefront amenities this award-winning neighbourhood has to offer. From the moment you arrive, you'll be impressed by the amazing front-facing double garage and back lane access—ideal for RV or boat parking. Inside, the home features a bright, open-concept layout that is flooded with natural light and perfect for both everyday living and entertaining. On the main floor, you'll find a stylish office/den with stunning barn doors, offering a quiet and beautiful space to work or study from home. The oversized kitchen is a chef's dream with a built-in gas range, wall oven, microwave, and high-end finishes throughout. A huge island anchors the space—perfect for entertaining—while the large walk-in pantry and cold bar with built-in cabinets and a wine fridge add both style and functionality. Relax in the cozy living room featuring a natural gas fireplace that flows seamlessly into the expansive backyard. Step outside onto the spacious deck with a pergola, perfect for summer evenings and weekend gatherings. Upstairs offers three generous bedrooms and a bonus room for additional living space. Convenient laundry room with upgraded cabinets and plenty of storage. The primary suite is a true retreat with his-and-hers sinks, a luxurious ensuite, and an enormous walk-in closet. Comfort is key with central air conditioning on the upper level. Additional highlights include a water softener and an unfinished basement that's ready for your creative vision. This home has it all—space, upgrades, location, and the incredible lifestyle of Mahogany Lake living. Don't miss this rare opportunity!
Location
State AB
County Calgary
Area Cal Zone Se
Zoning R-G
Direction NW
Rooms
Basement Full, Unfinished
Interior
Interior Features Bathroom Rough-in, Built-in Features, Double Vanity, Kitchen Island, Pantry, Quartz Counters
Heating Forced Air, Natural Gas
Cooling Central Air
Flooring Carpet, Ceramic Tile, Hardwood
Fireplaces Number 1
Fireplaces Type Gas, Living Room
Inclusions TV wall brackets in living room, bonus room and master bedroom
Appliance Built-In Gas Range, Built-In Oven, Central Air Conditioner, Dishwasher, Dryer, Microwave, Range Hood, Refrigerator, Washer, Water Softener, Window Coverings, Wine Refrigerator
Laundry Laundry Room, Upper Level
Exterior
Exterior Feature Private Yard
Parking Features Double Garage Attached
Garage Spaces 2.0
Fence Fenced
Community Features Clubhouse, Lake, Park, Playground, Schools Nearby, Shopping Nearby, Sidewalks, Street Lights, Walking/Bike Paths
Amenities Available Beach Access, Clubhouse
Roof Type Asphalt Shingle
Porch Deck
Lot Frontage 26.51
Total Parking Spaces 4
Building
Lot Description Back Lane, Back Yard, Flag Lot, Irregular Lot, Landscaped, Pie Shaped Lot
Dwelling Type House
Foundation Poured Concrete
Architectural Style 2 Storey
Level or Stories Two
Structure Type Composite Siding,Stone
Others
Restrictions None Known
Tax ID 95432810
"My job is to find and attract mastery-based agents to the office, protect the culture, and make sure everyone is happy! "






