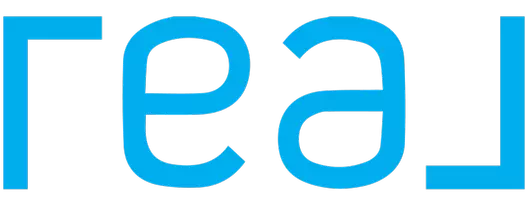3 Beds
3 Baths
972 SqFt
3 Beds
3 Baths
972 SqFt
OPEN HOUSE
Sat Apr 19, 2:00pm - 4:00pm
Key Details
Property Type Single Family Home
Sub Type Detached
Listing Status Active
Purchase Type For Sale
Square Footage 972 sqft
Price per Sqft $401
Subdivision Indian Battle Heights
MLS® Listing ID A2210107
Style Bi-Level
Bedrooms 3
Full Baths 2
Half Baths 1
Year Built 1981
Lot Size 5,872 Sqft
Acres 0.13
Property Sub-Type Detached
Property Description
Location
State AB
County Lethbridge
Zoning R-L
Direction N
Rooms
Basement Separate/Exterior Entry, Finished, Full
Interior
Interior Features Vinyl Windows
Heating Forced Air
Cooling Central Air
Flooring Laminate, Tile
Fireplaces Number 1
Fireplaces Type Wood Burning
Inclusions Fridge, stove, washer/dryer, microwave, dishwasher, window coverings, A/C, Sheds
Appliance Central Air Conditioner
Laundry In Basement
Exterior
Exterior Feature Private Yard
Parking Features Parking Pad
Fence Fenced
Community Features Park, Playground, Schools Nearby, Shopping Nearby, Walking/Bike Paths
Roof Type Asphalt Shingle
Porch Deck
Lot Frontage 59.0
Total Parking Spaces 2
Building
Lot Description Back Yard
Dwelling Type House
Foundation Wood
Architectural Style Bi-Level
Level or Stories Bi-Level
Structure Type Stucco
Others
Restrictions None Known
Tax ID 91045823
"My job is to find and attract mastery-based agents to the office, protect the culture, and make sure everyone is happy! "






