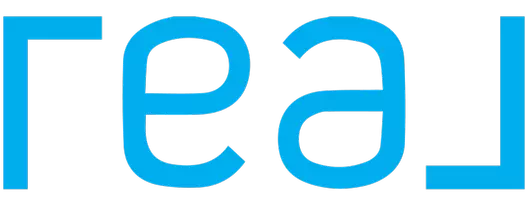2 Beds
2 Baths
1,283 SqFt
2 Beds
2 Baths
1,283 SqFt
Key Details
Property Type Townhouse
Sub Type Row/Townhouse
Listing Status Active
Purchase Type For Sale
Square Footage 1,283 sqft
Price per Sqft $241
MLS® Listing ID A2211504
Style Bungalow
Bedrooms 2
Full Baths 2
Condo Fees $500/mo
Year Built 2014
Property Sub-Type Row/Townhouse
Property Description
Location
State AB
County Ponoka County
Zoning R4
Direction S
Rooms
Basement None
Interior
Interior Features No Animal Home, No Smoking Home, Open Floorplan, Pantry, Separate Entrance, Vinyl Windows
Heating In Floor
Cooling None
Flooring Hardwood, Laminate
Appliance Dryer, Electric Stove, Microwave, Refrigerator, Washer, Window Coverings
Laundry Main Level
Exterior
Exterior Feature None
Parking Features Single Garage Attached
Garage Spaces 1.0
Fence None
Community Features Park, Playground, Pool, Schools Nearby, Shopping Nearby
Amenities Available None, Snow Removal
Roof Type Asphalt Shingle
Porch Front Porch
Total Parking Spaces 1
Building
Lot Description Corner Lot, Landscaped
Dwelling Type Four Plex
Foundation Slab
Architectural Style Bungalow
Level or Stories One
Structure Type Vinyl Siding
Others
HOA Fee Include Common Area Maintenance,Heat,Insurance,Snow Removal
Restrictions None Known
Tax ID 57363847
Pets Allowed No
"My job is to find and attract mastery-based agents to the office, protect the culture, and make sure everyone is happy! "






