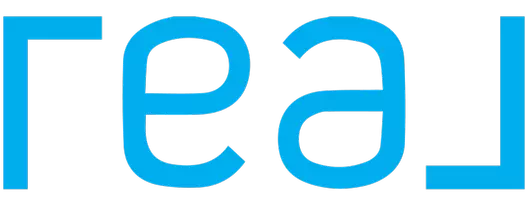6 Beds
3 Baths
1,393 SqFt
6 Beds
3 Baths
1,393 SqFt
Key Details
Property Type Single Family Home
Sub Type Detached
Listing Status Active
Purchase Type For Sale
Square Footage 1,393 sqft
Price per Sqft $423
Subdivision Thickwood
MLS® Listing ID A2210756
Style Bi-Level
Bedrooms 6
Full Baths 3
Year Built 1981
Lot Size 7,038 Sqft
Acres 0.16
Property Sub-Type Detached
Property Description
Location
State AB
County Wood Buffalo
Area Fm Nw
Zoning R1
Direction N
Rooms
Basement Finished, Full
Interior
Interior Features Kitchen Island, Laminate Counters, Open Floorplan, Walk-In Closet(s)
Heating Forced Air
Cooling Central Air
Flooring Ceramic Tile, Hardwood, Linoleum, Vinyl
Fireplaces Number 1
Fireplaces Type Living Room, Mantle, Wood Burning
Inclusions Existing Fridge, Stove, Dishwasher, Washer, Dryer, Shed, A/C, Garage Heater, Hot Tub, Pool Table, and Blinds.
Appliance Central Air Conditioner, Dishwasher, Dryer, Refrigerator, See Remarks, Stove(s), Washer
Laundry In Basement
Exterior
Exterior Feature Other, Storage
Parking Features Concrete Driveway, Double Garage Attached, Front Drive, Garage Faces Front, Heated Garage, Parking Pad, RV Access/Parking
Garage Spaces 2.0
Fence Fenced
Community Features Park, Schools Nearby, Shopping Nearby, Sidewalks, Street Lights
Roof Type Asphalt Shingle
Porch Deck, Enclosed, Front Porch
Total Parking Spaces 5
Building
Lot Description Back Yard, Corner Lot, Few Trees, Front Yard, Landscaped, Standard Shaped Lot
Dwelling Type House
Foundation Poured Concrete
Architectural Style Bi-Level
Level or Stories Bi-Level
Structure Type Aluminum Siding ,Stucco,Vinyl Siding
Others
Restrictions None Known
Tax ID 92018751
Virtual Tour https://unbranded.youriguide.com/9cjcl_214_sifton_ave_fort_mcmurray_ab/
"My job is to find and attract mastery-based agents to the office, protect the culture, and make sure everyone is happy! "






