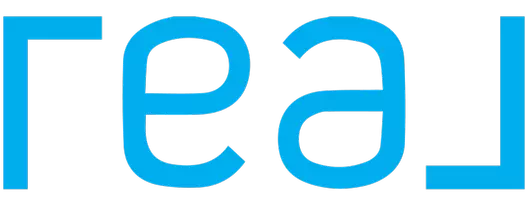3 Beds
4 Baths
1,838 SqFt
3 Beds
4 Baths
1,838 SqFt
Key Details
Property Type Single Family Home
Sub Type Detached
Listing Status Active
Purchase Type For Sale
Square Footage 1,838 sqft
Price per Sqft $373
Subdivision Bow Ridge
MLS® Listing ID A2210467
Style 2 Storey
Bedrooms 3
Full Baths 3
Half Baths 1
Year Built 2001
Lot Size 4,477 Sqft
Acres 0.1
Property Sub-Type Detached
Property Description
Upstairs, you'll find three generously sized bedrooms, including a private primary retreat with a walk-in closet and ensuite bath, plus another full bathroom for the secondary bedrooms. The fully finished walkout basement adds versatile space with a large entertainment area, a flexible room ideal for a home office, gym, or playroom, and a full bathroom featuring a relaxing steam shower. Step outside to a lower patio with a hot tub and a concrete pad setup—currently home to a pool—surrounded by established vegetation that offers privacy and character to the outdoor space.
Additional features include a double front attached garage, main floor laundry, and a park directly across the street. Located just steps from Cochrane's scenic walking paths and a short drive to downtown amenities, this Bow Ridge home delivers the perfect blend of quiet living and everyday convenience—ideal for families or anyone looking for extra space in a peaceful, well-connected neighborhood.
Location
State AB
County Rocky View County
Zoning R-LD
Direction SW
Rooms
Basement Finished, Full, Walk-Out To Grade
Interior
Interior Features Ceiling Fan(s), Double Vanity, High Ceilings, Pantry, Stone Counters, Walk-In Closet(s)
Heating Forced Air, Natural Gas
Cooling None
Flooring Carpet, Vinyl Plank
Fireplaces Number 1
Fireplaces Type Gas
Inclusions Hot tub, Pool, Shed
Appliance Dryer, Garage Control(s), Oven, Refrigerator, Washer
Laundry Laundry Room, Upper Level
Exterior
Exterior Feature Awning(s), Balcony
Parking Features Concrete Driveway, Double Garage Attached
Garage Spaces 2.0
Fence Fenced
Community Features Park, Playground, Sidewalks, Street Lights, Walking/Bike Paths
Roof Type Asphalt Shingle
Porch Awning(s), Deck, Front Porch, Patio
Lot Frontage 46.46
Total Parking Spaces 4
Building
Lot Description Back Yard, Cul-De-Sac, Front Yard, Rectangular Lot, Sloped Down, Views
Dwelling Type House
Foundation Poured Concrete
Architectural Style 2 Storey
Level or Stories Two
Structure Type Stone,Vinyl Siding,Wood Frame
Others
Restrictions None Known
Tax ID 93950778
"My job is to find and attract mastery-based agents to the office, protect the culture, and make sure everyone is happy! "






