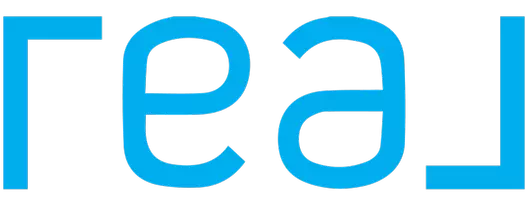4 Beds
2 Baths
920 SqFt
4 Beds
2 Baths
920 SqFt
Key Details
Property Type Single Family Home
Sub Type Detached
Listing Status Active
Purchase Type For Sale
Square Footage 920 sqft
Price per Sqft $445
Subdivision Blackwolf 1
MLS® Listing ID A2210141
Style Bi-Level
Bedrooms 4
Full Baths 2
Year Built 2011
Lot Size 3,357 Sqft
Acres 0.08
Property Sub-Type Detached
Property Description
Location
State AB
County Lethbridge
Zoning R-M
Direction W
Rooms
Basement Finished, Full
Interior
Interior Features Central Vacuum
Heating Forced Air
Cooling Central Air
Flooring Carpet, Laminate
Inclusions AC unit, central vac and attachments "as is", all window coverings Fridge "as is" (filter does not work , water DOES work)
Appliance Dishwasher, Refrigerator, Stove(s), Washer/Dryer
Laundry In Basement
Exterior
Exterior Feature Other
Parking Features Parking Pad
Fence Fenced
Community Features Park, Playground, Schools Nearby, Tennis Court(s)
Roof Type Asphalt Shingle
Porch Deck
Lot Frontage 32.0
Total Parking Spaces 2
Building
Lot Description Back Lane
Dwelling Type House
Foundation Poured Concrete
Architectural Style Bi-Level
Level or Stories Bi-Level
Structure Type Vinyl Siding
Others
Restrictions None Known
Tax ID 91143744
"My job is to find and attract mastery-based agents to the office, protect the culture, and make sure everyone is happy! "






