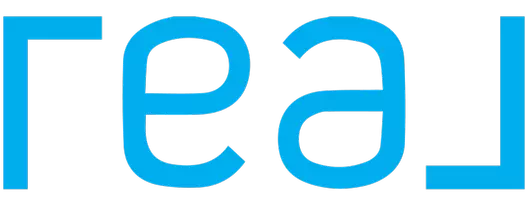4 Beds
2 Baths
992 SqFt
4 Beds
2 Baths
992 SqFt
Key Details
Property Type Single Family Home
Sub Type Detached
Listing Status Active
Purchase Type For Sale
Square Footage 992 sqft
Price per Sqft $589
Subdivision Acadia
MLS® Listing ID A2202560
Style Bungalow
Bedrooms 4
Full Baths 2
Year Built 1964
Lot Size 5,920 Sqft
Acres 0.14
Property Sub-Type Detached
Property Description
Location
State AB
County Calgary
Area Cal Zone S
Zoning H-GO
Direction E
Rooms
Basement Full, Partially Finished
Interior
Interior Features Recessed Lighting
Heating Forced Air, Natural Gas
Cooling Central Air
Flooring Carpet, Ceramic Tile, Laminate
Inclusions Sheds
Appliance Dishwasher, Electric Stove, Garage Control(s), Refrigerator, Window Coverings
Laundry In Basement
Exterior
Exterior Feature Private Yard
Parking Features Double Garage Detached
Garage Spaces 2.0
Fence Fenced
Community Features Playground, Shopping Nearby, Sidewalks, Street Lights
Roof Type Asphalt Shingle
Porch Deck
Lot Frontage 49.51
Exposure S
Total Parking Spaces 2
Building
Lot Description Back Lane
Dwelling Type House
Foundation Poured Concrete
Architectural Style Bungalow
Level or Stories One
Structure Type Metal Siding ,Stucco,Wood Frame
Others
Restrictions None Known
Tax ID 95300484
"My job is to find and attract mastery-based agents to the office, protect the culture, and make sure everyone is happy! "






