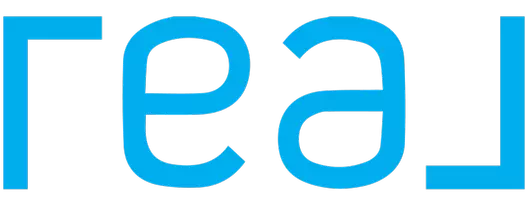4 Beds
2 Baths
1,066 SqFt
4 Beds
2 Baths
1,066 SqFt
Key Details
Property Type Single Family Home
Sub Type Detached
Listing Status Active
Purchase Type For Sale
Square Footage 1,066 sqft
Price per Sqft $103
Subdivision Islay
MLS® Listing ID A2062733
Style Bi-Level
Bedrooms 4
Full Baths 2
Year Built 1982
Lot Size 0.302 Acres
Acres 0.3
Property Sub-Type Detached
Property Description
Welcome to Islay, a quiet and welcoming hamlet just 20 minutes from Vermilion or Kitscoty. This bi-level home offers over 1,100 sq ft of living space across three levels, sitting on a spacious double lot with plenty of room to grow.
Property Highlights: 3 spacious bedrooms on the upper level—ideal for families or those looking to downsize;
Bright, eat-in kitchen and a large, sun-filled living room; Fully fenced backyard with two storage sheds, a garden area, and a fire pit—perfect for kids, pets, and outdoor entertaining. Ample parking space with RV parking and room to build a garage or workshop. Lower level includes a large family room, 3-piece bathroom, laundry area, and a flex space that could serve as a 4th bedroom, office, or gym.
Enjoy small-town living with the convenience of school bus service and easy access to nearby amenities.
This property is perfect for first-time home buyers, young families, or retirees seeking affordability, space, and community charm. Don't miss your chance—book a showing today!
Location
State AB
County Vermilion River, County Of
Zoning Residential Imp
Direction E
Rooms
Basement Full, Partially Finished
Interior
Interior Features Ceiling Fan(s), Central Vacuum
Heating Boiler
Cooling None
Flooring Laminate
Appliance Dishwasher, Electric Stove, Range Hood, Refrigerator, Washer/Dryer
Laundry In Basement
Exterior
Exterior Feature Fire Pit, Garden
Parking Features Off Street, RV Access/Parking
Fence Fenced
Community Features Playground, Street Lights
Roof Type Asphalt Shingle
Porch Deck
Lot Frontage 101.0
Total Parking Spaces 4
Building
Lot Description Back Lane, Back Yard, Fruit Trees/Shrub(s), Lawn
Dwelling Type House
Foundation Poured Concrete
Architectural Style Bi-Level
Level or Stories Bi-Level
Structure Type Mixed,Stucco
Others
Restrictions None Known
Tax ID 56993948
"My job is to find and attract mastery-based agents to the office, protect the culture, and make sure everyone is happy! "






